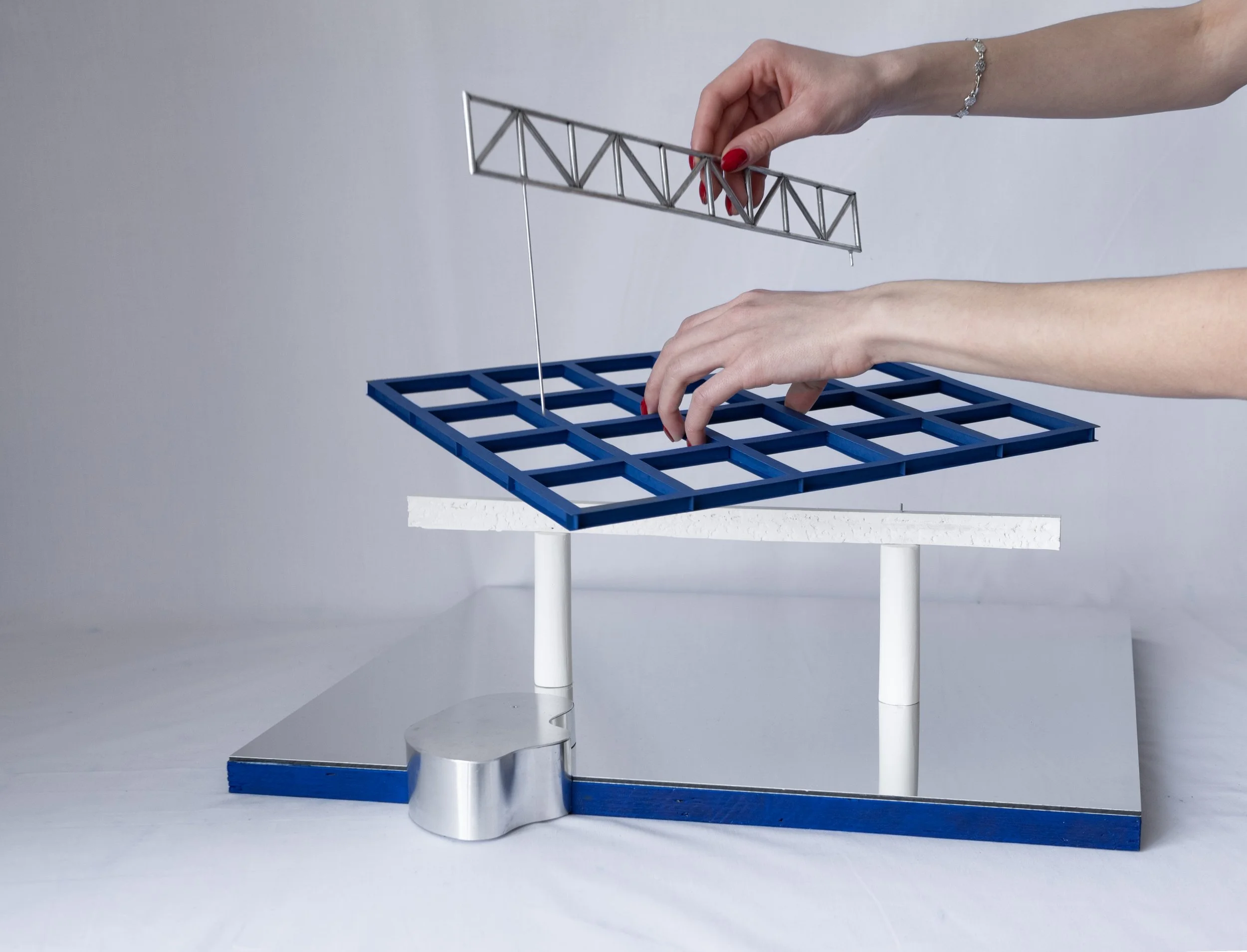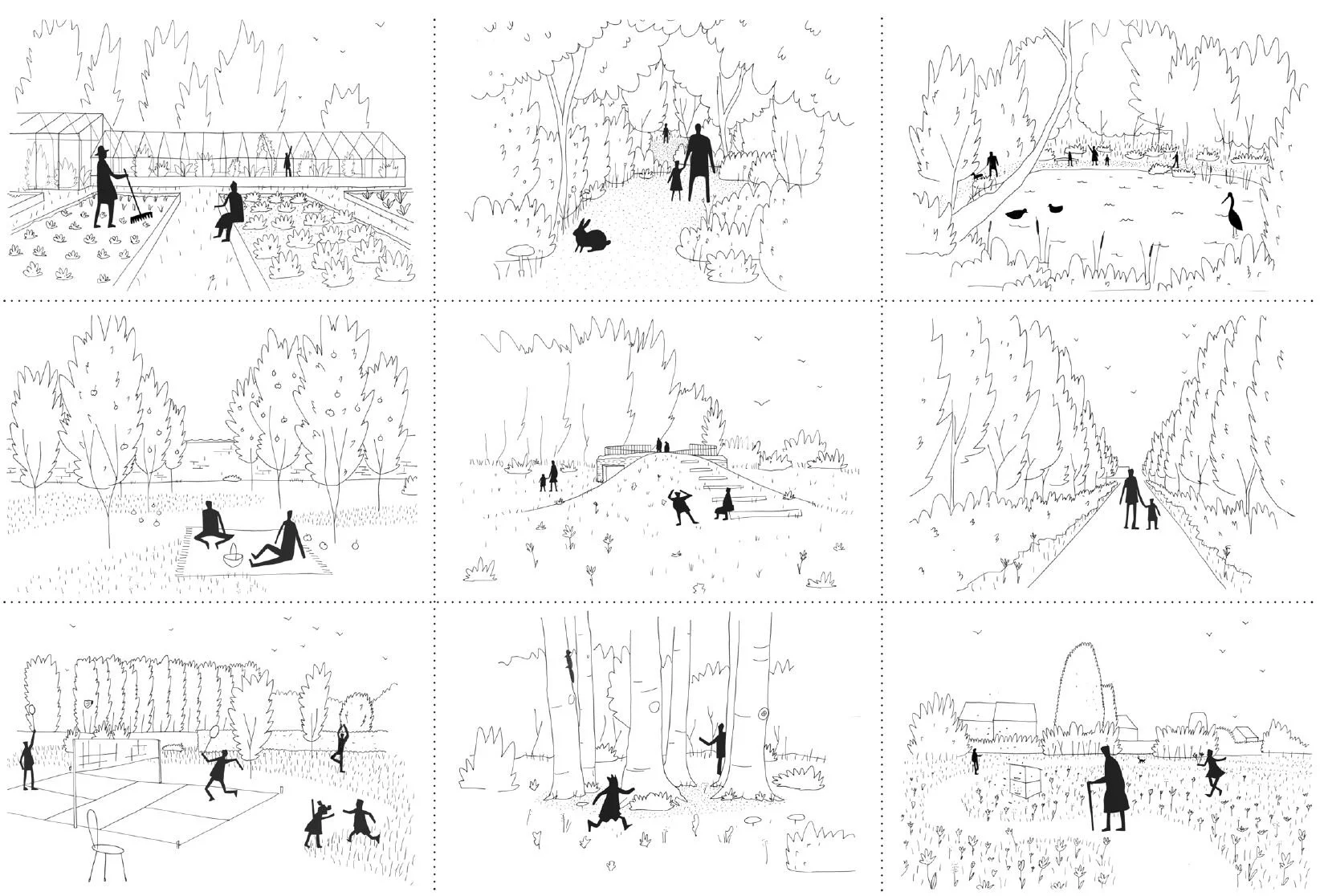-
From a distance, the garden of the former Villa Sophoras appears as both an open space in the forest and an enclosed garden(park). It is a walled metaphor for the name of city of Gistel itself, which etymologically refers to an ‘open forest’ or ‘an opening in the forest on higher sandy grounds, near marshlands.’
The design of Sophoras Park goes beyond the boundaries of the site, weaving together a larger network of meaningful spaces across Gistel, including the library, a small museum, the nearby elderly home,… The park becomes a link in a bigger ‘green lung’, linking nature, culture, and community.
The design carefully balances landscape, architecture, and a large-scale vision, creating a place that is both rooted in history and forward-looking. Visitors are invited to explore the park through a series of diverse spaces—from intimate, forested corners to open areas for active use, socializing, and events. The park engages with the surrounding context, ensuring a smooth transition from the natural environment to urban spaces.
A comprehensive participatory process with the community ensured the park reflects the needs and aspirations of Gistel’s residents. Sophoras Park is a place of discovery, where nature, history, and people converge, inviting everyone to pause, reflect, and connect.
More info about the outdoor furniture developed for Sophoras Park here: Sophoras Collection
More info about the pavilion designed for Sophoras Park here: Sophoras Pavilion -
Location: Gistel, BE | Program: Public Space | Year: 2021-2025 | Client: City of Gistel | Status: delivered | Task: full process | Budget: €950.000 | Size: 23.000m² | Collaboration: Fallow + Plant en Houtgoed | Landscape: Fallow + Plant en Houtgoed | Architecture and Furniture: Fallow | Stability: Labeau | Consultant Infrastructure: Studiebureau Jonckheere | People: Matthias Salaets, Michaël Stas, Carmen Van Maercke, Manon Bourdin, Alexandru Moldovan | Execution: Grondwerken Declercq & Plant en Houtgoed West| Photographs: Lars Duchateau (1, 2, 3, 5, 7, 12, 13, 14, 16), Kristina Railaite (10) and Fallow (8, 9, 15)
















